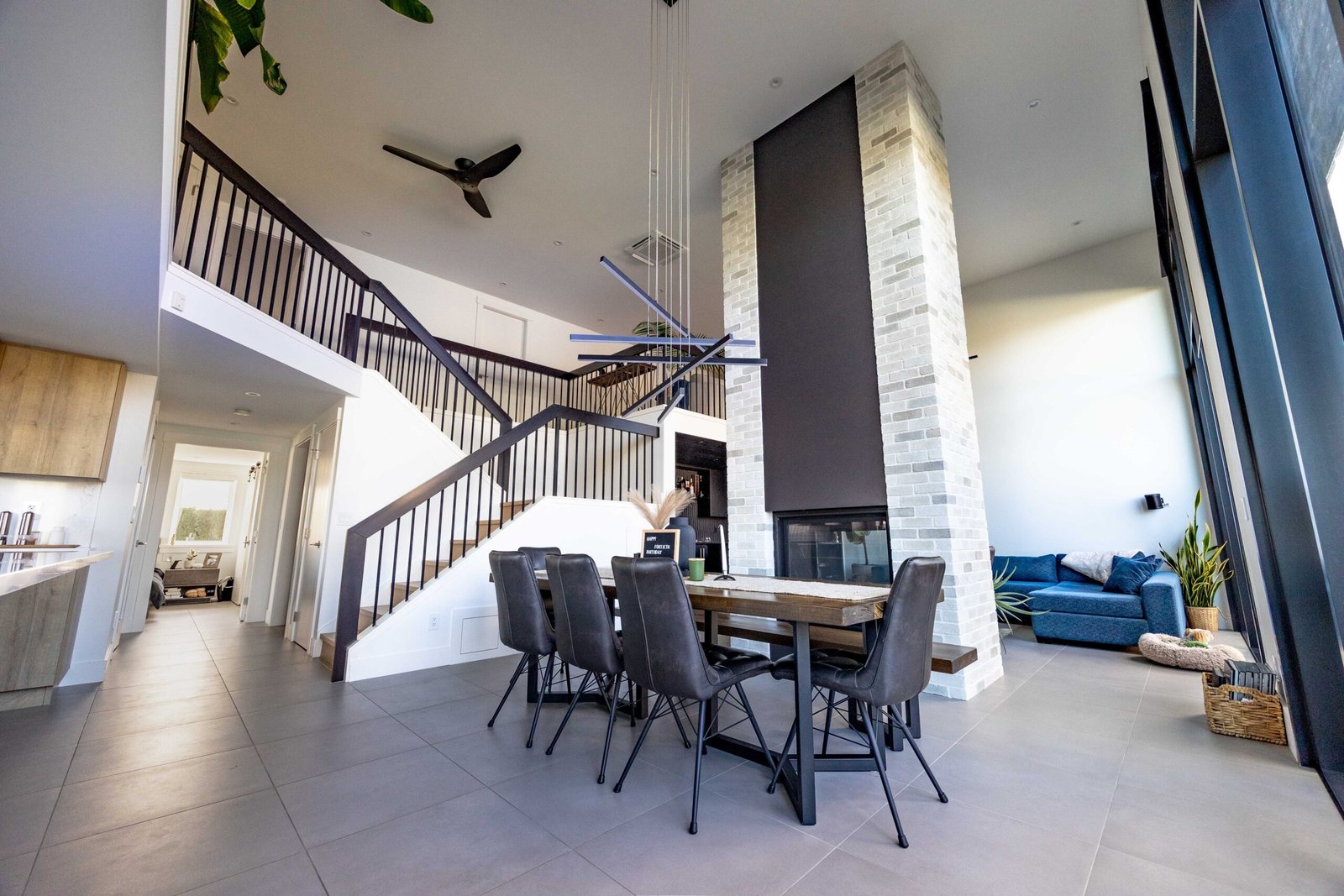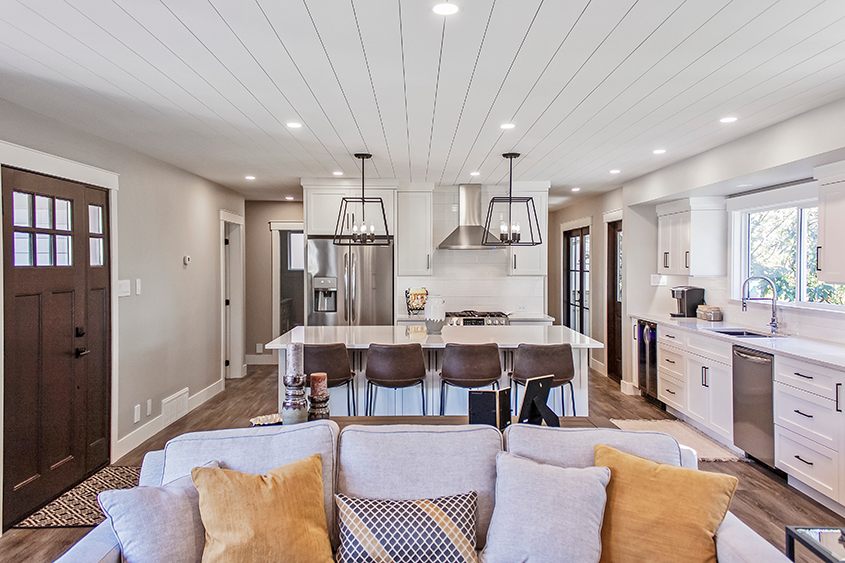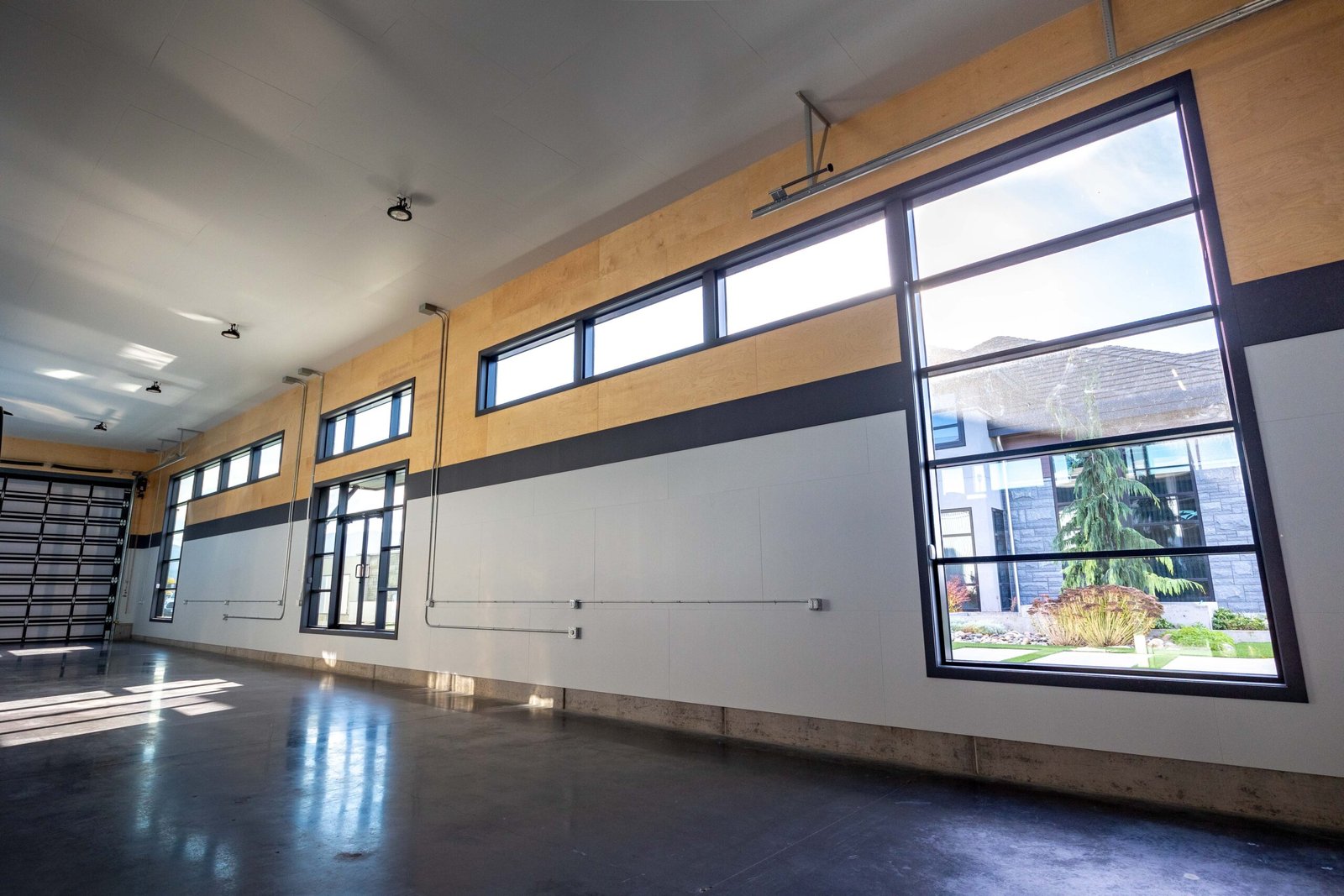Your Vision. Our Mission.
At Van Kampen Construction, your dream home or renovation is our mission. We take pride in transforming your vision into a reality by focusing on every detail that matters to you.
Our process starts with understanding your unique needs, preferences, and goals, ensuring that every element of your project reflects your personality and style.
From the big picture to the smallest finishes, we believe great construction begins with careful listening and meticulous planning.
Let's Work Together

★★★★★
We've been collaborating with the Van Kampen team for years now on several projects. They provide quality craftsmanship on various types of projects from custom homes, to major renovations, to tenant improvements. We have found that Doug, Danny and the team will always advodate for their clients and put their clients first.

★★★★★
VanKampen Construction did an outstanding job on our project. Their attention to detail was impressive, and they kept the site clean and organized throughout. The team was friendly, easy to work with, and showed a great work ethic. I highly recommend them for any construction work!

★★★★★
I have worked on multiple projects of various scale with the VK crew, and they have always provided high-level work in a professional and efficient manner. Their workmanship is top quality, and they bring their ideas and experience to the table to overcome any obstacles that may arise. I would recommend this company to anyone who is looking for an honest, hard-working group to do a renovation, addition, or new build.

★★★★★
Very good workmanship on building my basement suite, and step etc. VK is quality! Highly recommend them.

★★★★★
Ryan came by and did a Garage Renovation for me. Did a fantastic job. Also have done multiple projects of working along side VK, all of there team members are awesome to deal with. Great company, would highly recommend.



